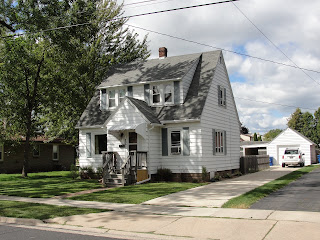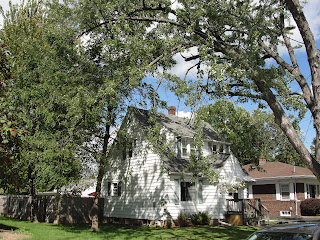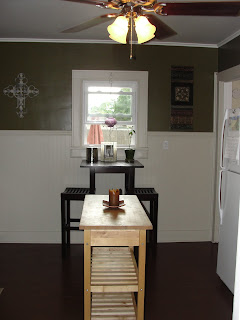536 7th Street Menasha
want to take a closer look?
give us a call at (920) 277-5263 to set up a showing!
Monday, June 28, 2010
kitchen
- The kitchen is on the main floor and measures 12x13.
There is plenty of counter space and the refrigerator and stove are included. All updates were made in the summer of 2008. - new counter tops, new sink and faucet
- cabinets repainted and new hardware added
- hardwood floors redone
- walls re-painted and wainscoting added
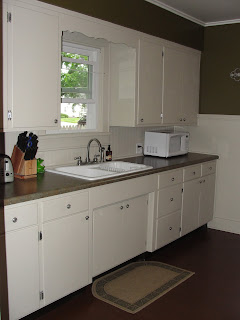


- cabinet between fridge and stove added with drawer for recycling

- back entry way re-painted, new floor, and new door.
dining room
The dining room is on the main floor and measures 11x13.

Living room and dining room are connected by this great arch.



Living room and dining room are connected by this great arch.

The beautiful picture window provides lots of natural light.

Study area in the dining room.

living room
The living room is on the main floor and measures 12 x 20.
This room is full of character with its coved ceilings and arches.

The entry way offers a large coat closet.
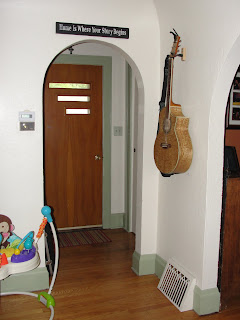
The room is big enough to provide a nice play area for our son.
(window air conditioner will be included if the buyer is interested)
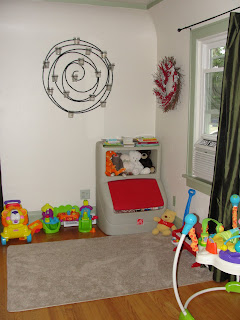
Large window offers a nice breeze and lots of light.
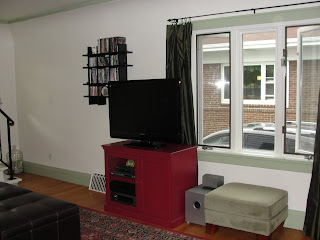
Staircase leads to the upper floor.

This room is full of character with its coved ceilings and arches.

The entry way offers a large coat closet.

The room is big enough to provide a nice play area for our son.
(window air conditioner will be included if the buyer is interested)

Large window offers a nice breeze and lots of light.

Staircase leads to the upper floor.

bathroom and upstairs hallway
The full bath is on the upper floor.
Bathroom was updated by previous owners in 2004.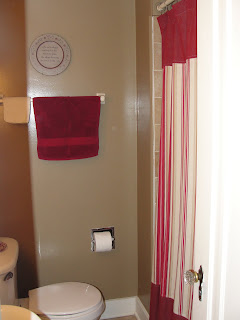

The shower was tiled in the winter of 2009.
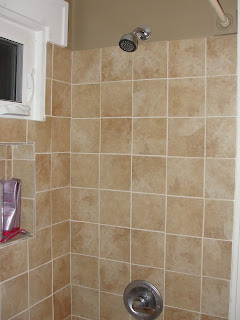
Great built-in storage in the hallway outside of the bathroom.

Door out to a small shaker porch.


Hallway to both bedrooms.

Staircase to main level.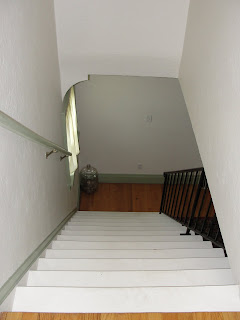
Bathroom was updated by previous owners in 2004.


The shower was tiled in the winter of 2009.

Great built-in storage in the hallway outside of the bathroom.

Door out to a small shaker porch.


Hallway to both bedrooms.

Staircase to main level.

bedroom #1
Bedroom #1 is located on the upper floor and measures 12x15. 
This bedroom is used as our master bedroom and has two closets.

Window air conditioner unit is available to stay if the buyer is interested.

This bedroom is used as our master bedroom and has two closets.

Window air conditioner unit is available to stay if the buyer is interested.
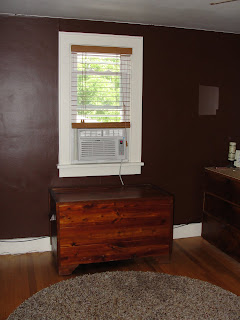
Windows offer sunlight and a great breeze.
New window treatments were purchased in spring of 2010 and will stay with the home.
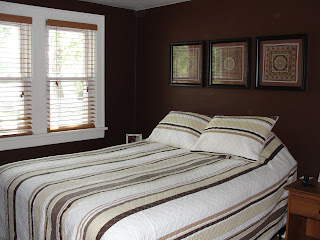
New window treatments were purchased in spring of 2010 and will stay with the home.

bedroom #2
Bedroom #2 is located on the upper floor and measures 12x15.
This room is used as our child's bedroom.

It is very spacious and bright.

The closet is very deep and offers lots of room for storage.

This room is used as our child's bedroom.

It is very spacious and bright.


The closet is very deep and offers lots of room for storage.

basement
We had the basement walls repaired in the summer of 2006, the year after we bought the house. The basement is completely dry and has been since the repairs.
The furnace works well and was just serviced.
New basement windows were installed in summer 2010.
Washer and dryer not included.
The furnace works well and was just serviced.
New basement windows were installed in summer 2010.
Washer and dryer not included.

There is a lot of room for storage.
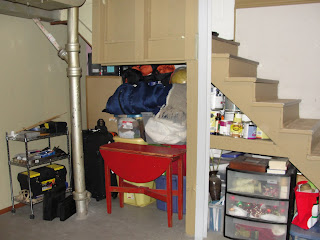
Office room was built in the summer of 2009.


Subscribe to:
Posts (Atom)
